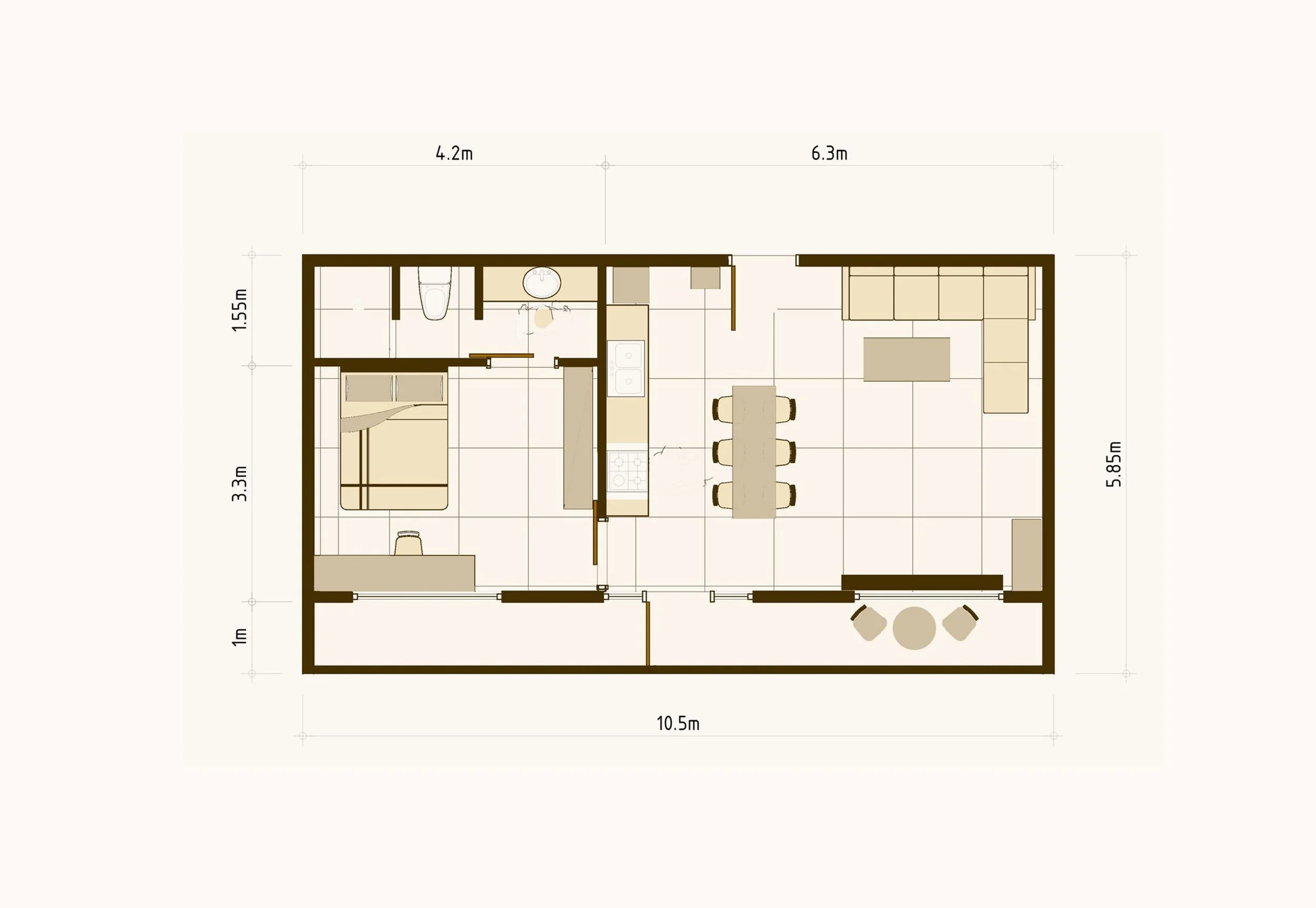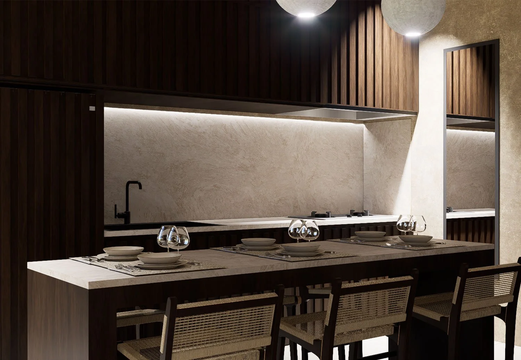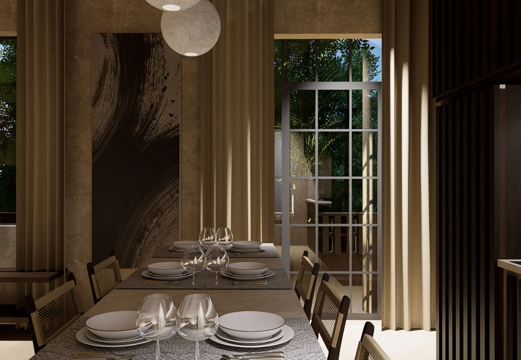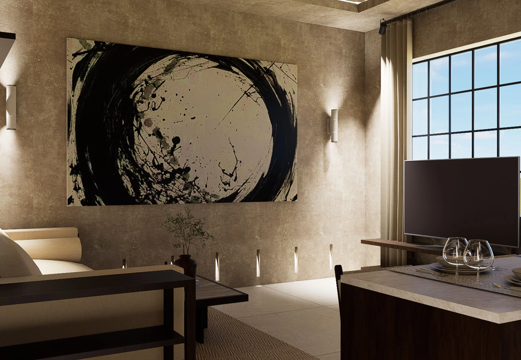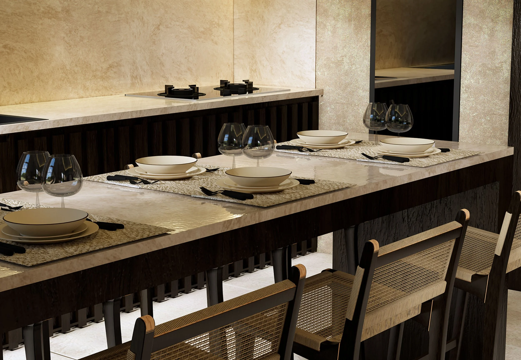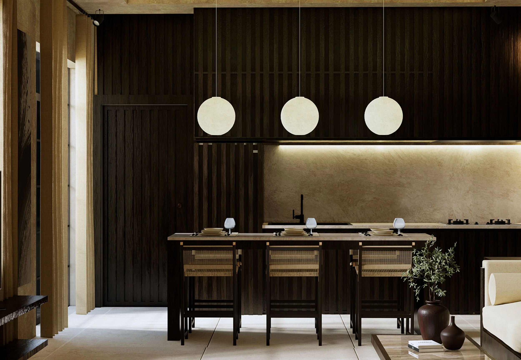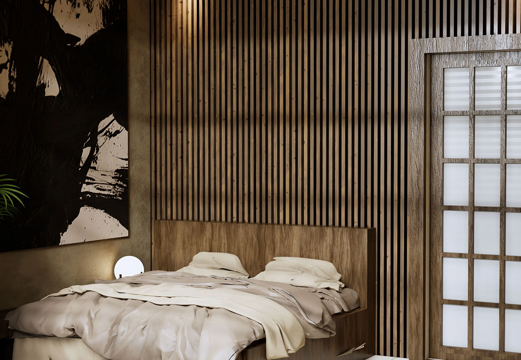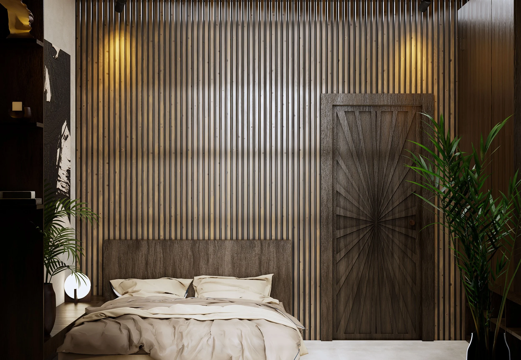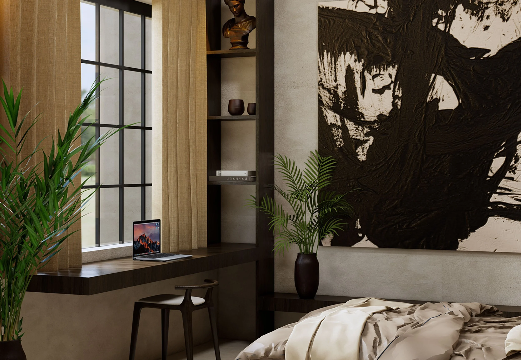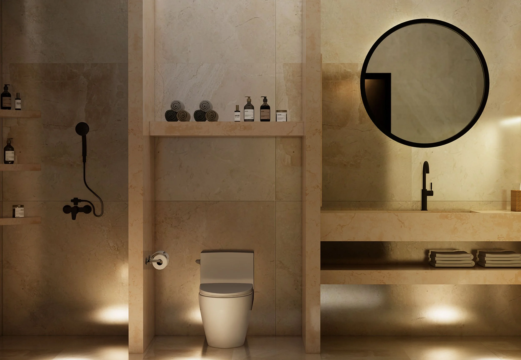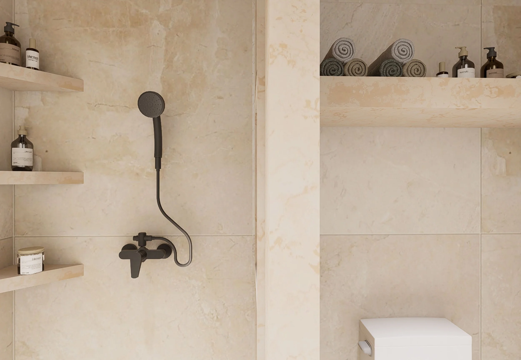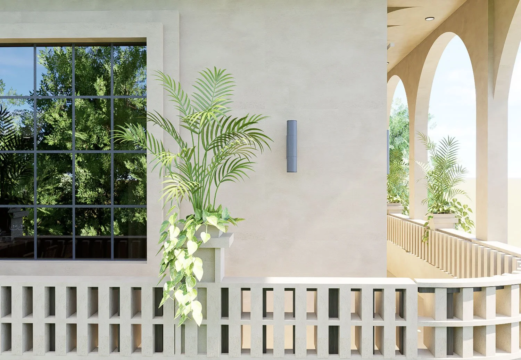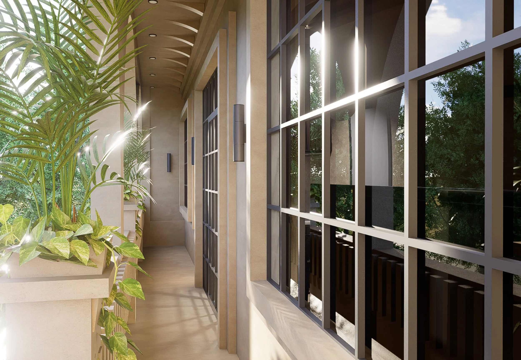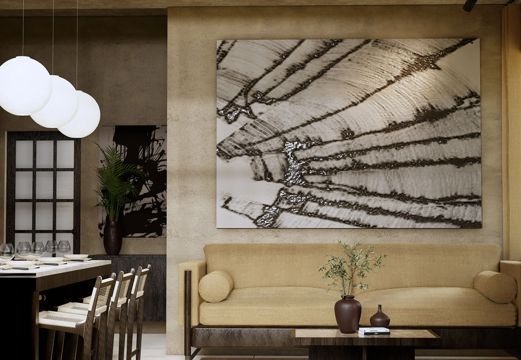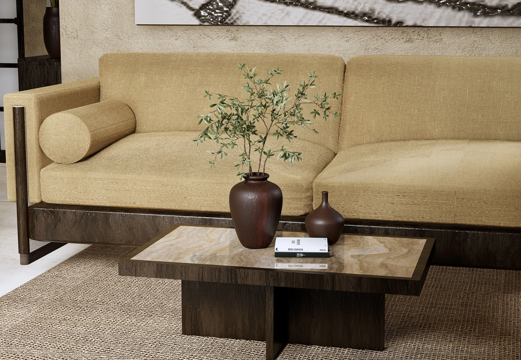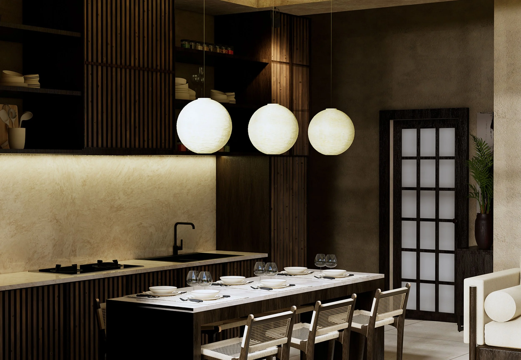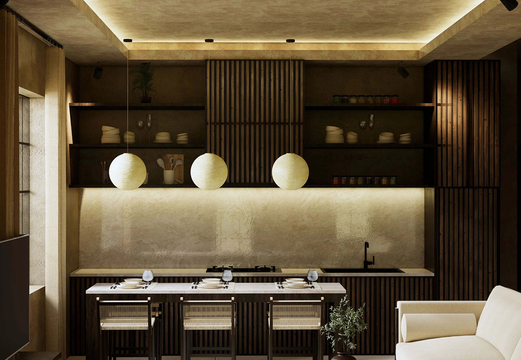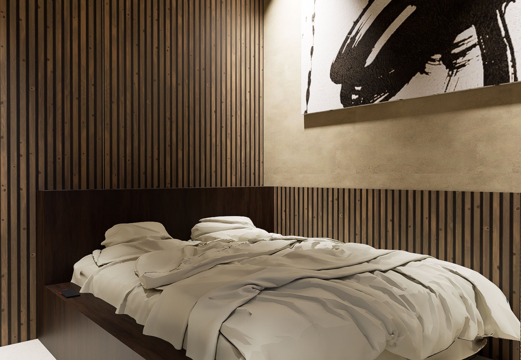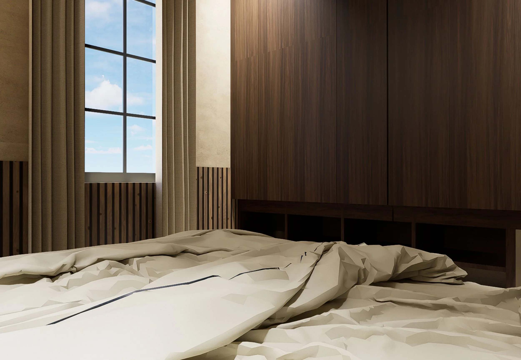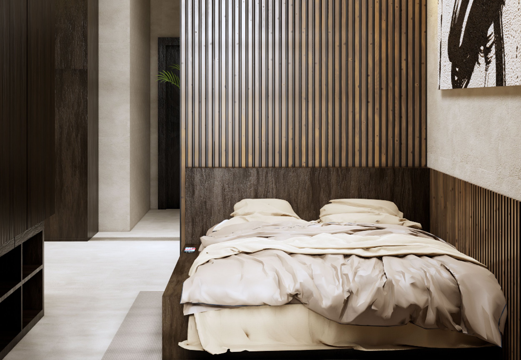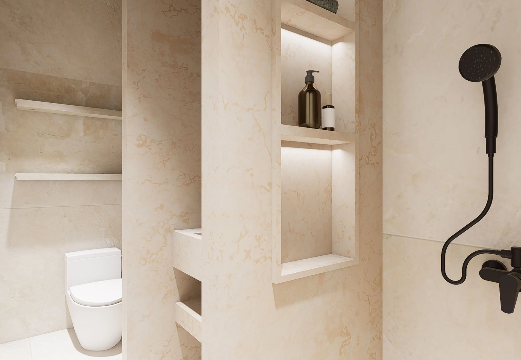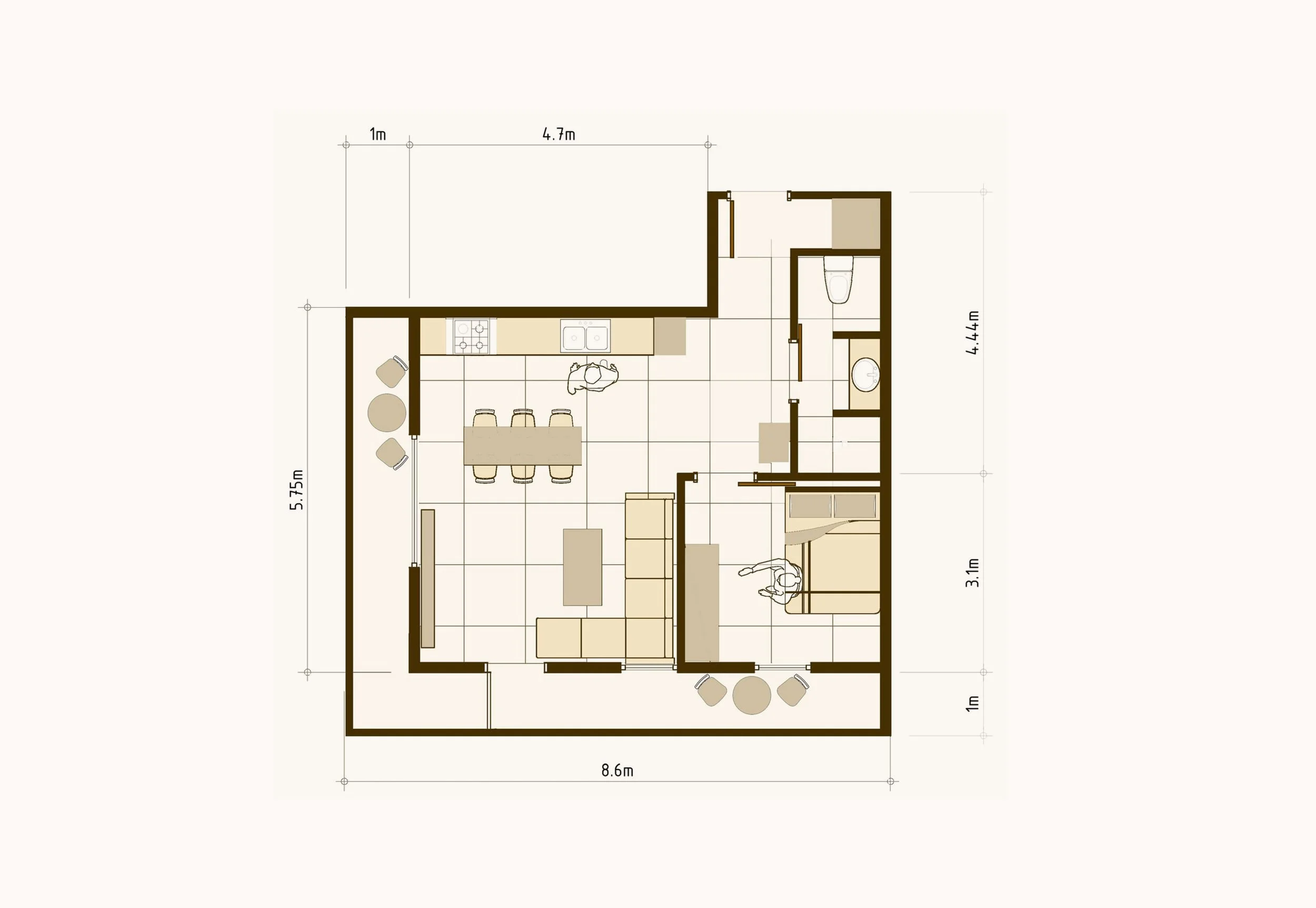18 premium apartments
Designed for personal use and passive investment. Each fully serviced unit blends contemporary comfort with timeless tropical aesthetics.
The Frame Rectangle Suite
Each middle unit features approximately 46 m² of interior space plus a balcony. Designed with a clean rectangular layout, it offers optimal space efficiency and functionality ideal for both comfortable living and high-yield rental. Natural light varies by orientation and floor, giving each unit its own character.
Fully furnished with handmade teak furniture
Kitchen by Modena, bathroom by AHTI
Air conditioning and turnkey interior finish
Concrete structure with limewash walls and solid wood doors
UPVC, double-glazed windows with sound insulation
Solid wood doors and smart spatial layout
The Frame Angle Suite
Each corner unit measures approx. 46 m² plus a private balcony. Located at both ends of each floor, these units benefit from additional natural light, improved airflow, and more privacy thanks to side facing windows. Perfect for those who value openness, brightness, and a quieter living experience
Fully furnished with handmade teak furniture
Kitchen by Modena, bathroom by AHTI
Air conditioning and turnkey interior finish
Concrete structure with limewash walls and solid wood doors
UPVC, double glazed windows with sound and heat insulation
Bright, airy layout with added privacy from fewer shared walls
Unit price $95 000 USD
Each floor offers the same thoughtfully designed apartments, with only the view and elevation changes.
First come first served.
Payment Options
Below are sample computations for each payment timeline we offer.
All prices are quoted in USD with contracts executed in IDR.
Total price: $95 000 USD
30% upfront payment
Remaining balance paid as monthly installments over 12 months
12 Months Plan
Total price: $90 250 USD
5% discount applied
One-time payment

